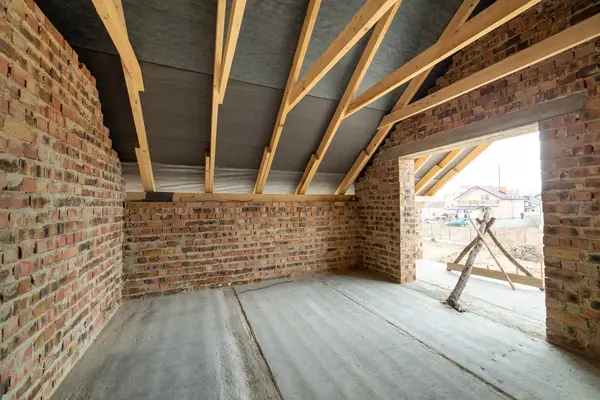Garage
10 Essential Tips for Framing a Garage

Framing a Garage: Key Steps and Tips
Building a strong, durable garage requires proper planning and execution. When framing a garage, consider design, materials, and labor to ensure success.
Preparation and Planning
Start by understanding zoning laws, size limits, and local building codes. Obtain permits and consult your municipality for guidance. Engage with neighbors early to prevent disputes about drainage or sunlight issues.
Design and Location
Match your garage’s design to your home’s aesthetics. Align roof pitch, siding, and overhangs for a cohesive look. Also, consider functional details like service doors, window placement, and wall height for flexibility.
Foundation and Concrete Work
Evaluate your soil conditions to select the right foundation type. Ensure proper floor slope for effective water drainage. Collaborate with contractors to confirm concrete thickness, reinforcement, and control joint placement.
Material Selection
Source your materials from trusted suppliers and double-check calculations. Choose prefabricated trusses for faster installation unless you are experienced with hand-framing methods.
Organizing Labor and Tasks
Assign experienced workers to complex tasks and keep beginners on simpler duties. Clear role distribution will improve efficiency and reduce errors.
Inspection and Compliance
Follow required inspection stages to stay compliant with local regulations. Address ventilation, erosion control, and structural framing requirements.
Additional Considerations
- Insulation: For heated garages, use insulated slab edges or thicker wall frames to improve energy efficiency.
- Futureproofing: Install electrical conduits and rough plumbing to accommodate future upgrades.
- Safety Features: Ensure wide doorways for accessibility and add motion-activated lighting for improved security.
Following these tips will simplify your garage framing process and ensure a sturdy structure. For more home improvement tips, explore more news on this website.
