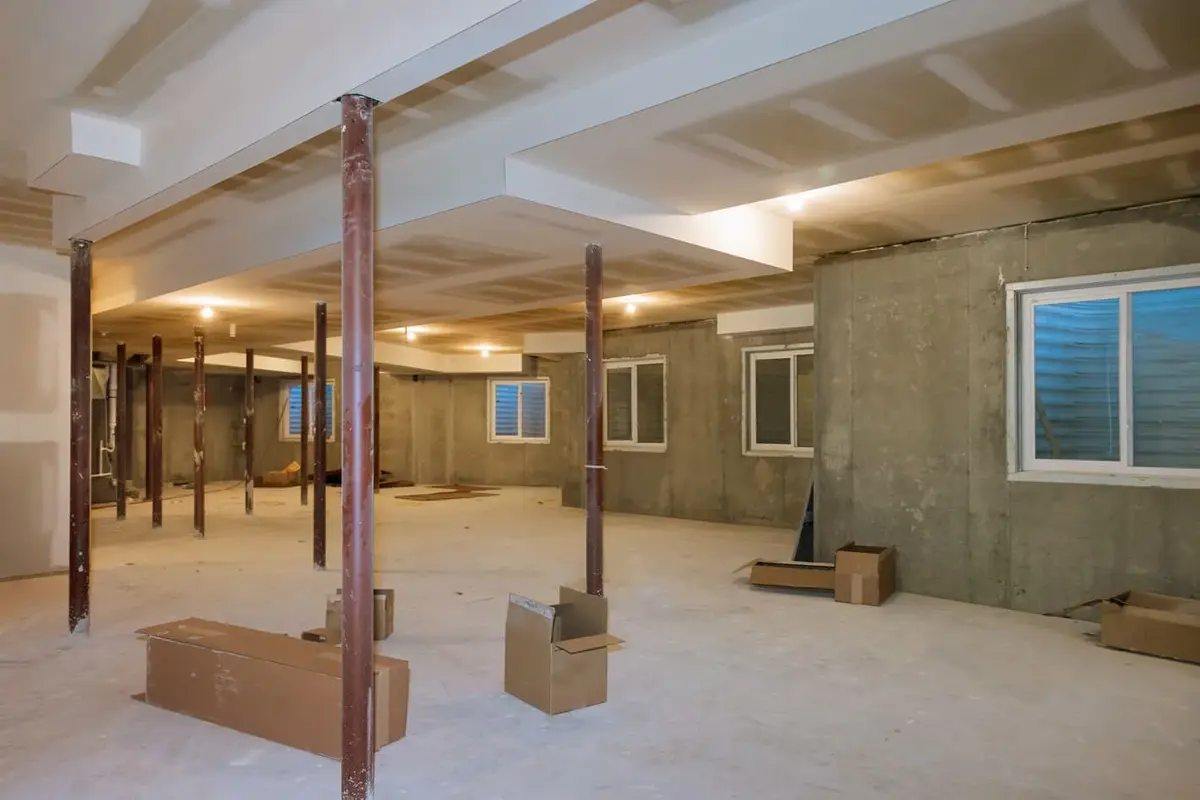Foundation
What You Need to Know Before Finishing Your Basement

Finishing a basement adds space, comfort, and value. But before you start, you must understand finished basement rules and regulations.
Know the Building Code Requirements
Before any work begins, always check local building codes. Every area may have slightly different finished basement rules.
Most communities follow the International Residential Code (IRC). These rules require emergency egress in certain basement areas. The latest code version helps ensure all remodeled spaces meet modern safety standards.
In particular, if your basement includes a bedroom or office, it needs an emergency exit. That includes rooms used for sleeping, cooking, or relaxing.
Finished Basement Rules: Egress Is a Must
When Is an Emergency Exit Required?
According to Marc Nard from the ICC, any habitable space needs an egress. That includes recreation rooms, bedrooms, or offices.
However, you don’t need an exit in bathrooms, closets, or storage areas. If your finished space includes a bedroom, the emergency exit must be in that room.
For example, one bedroom and one office require only one egress. But it must be located in the bedroom.
What Are the Egress Window Requirements?
Egress openings must lead directly outside. They also need to open without tools or keys. Here are the basic size requirements:
- Minimum width: 20 inches
- Minimum height: 24 inches
- Minimum clear opening: 5.7 square feet
- Sill height: No more than 44 inches above the floor
- Window well: At least 9 square feet in area
- Steps or ladder: Required if well depth exceeds 44 inches
These dimensions help emergency personnel access the space quickly. They are designed with rescue operations in mind.
Exploring Egress Options
Window Systems That Meet Code
You have several good options for basement egress. Boman Kemp offers a full system for around $950. It includes the window, frame, and ladder. This works for both new and retrofit installations.
Bilco offers similar systems, including its ScapeWel terraced step window well. It supports windows from different brands and fits both new builds and remodels.
For a more direct access solution, Bilco’s PermEntry system offers pre-cast concrete stairs with a secure door. This option allows quick basement access and meets all code rules.
What Does a Typical Egress System Include?
Here’s what to expect in most compliant egress systems:
- A frame, or “buck,” set in the concrete wall
- A window well that keeps dirt away from the opening
- A code-compliant window style of your choice
- Safety covers to prevent falls and block debris
- A built-in ladder or steps for safe exit
Choose systems designed for your home’s structure and your basement layout. Always compare features before committing.
Added Value and Long-Term Benefits
Finishing a basement increases livable square footage. This boost can significantly raise your home’s resale value.
Best of all, remodeling a basement often costs less than building a room above ground. You get more space at a lower price.
Finished basement rules may seem strict, but they protect lives. They also make your investment safer and more appealing to future buyers.
Final Thoughts
Before converting your space, always understand the legal and safety requirements. Don’t skip over egress windows or emergency exits.
Not only do these features follow code, but they also ensure your family’s safety during emergencies.
Ready to Learn More?
For the latest updates and expert advice on home renovation, explore more news on our website.
