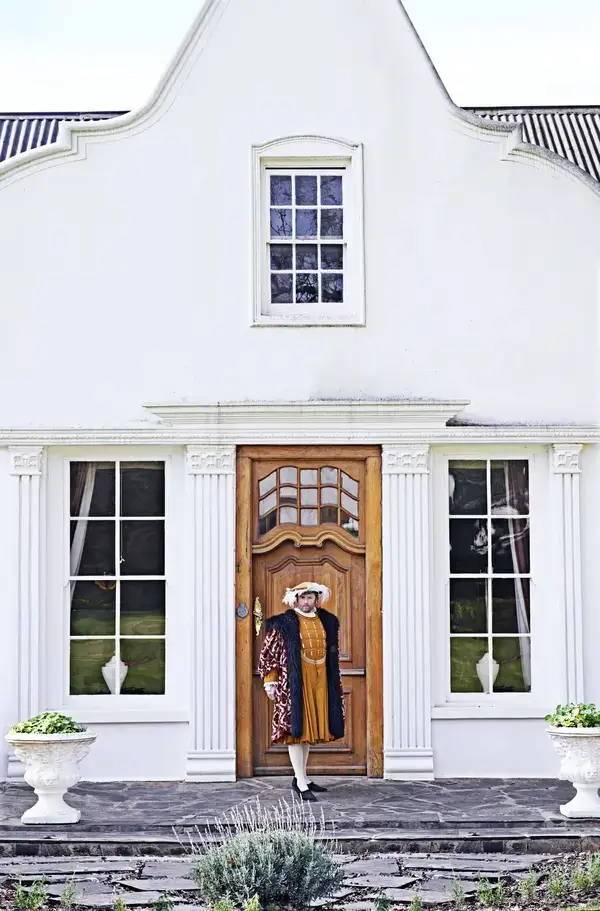Windows
Transom Windows: A Complete Guide

If you love natural light and timeless architectural details, transom windows are a fantastic addition to your home. These above-the-door windows have been a staple in architectural design for centuries, providing both style and functionality.
The History of Transom Windows
Transom windows date back to 14th-century Europe, where they were initially simple openings above doors covered with translucent materials or shutters. These early designs allowed air circulation and natural light while maintaining privacy. Over time, the introduction of leaded and sheet glass, along with iron hinges, enhanced their practicality and aesthetic appeal.
While transom windows lost popularity in the 1970s and 1980s, they are now making a comeback as homeowners rediscover their charm and benefits.
Modern Transom Window Options
Today, transom windows are primarily decorative, designed to complement a home’s architectural style. However, some models still offer ventilation options. They vary in size, typically spanning the width of the door, with heights ranging from a few inches to a couple of feet. Rectangular transoms are common, but arched designs, also known as fanlights, are particularly popular in entryways and between interior rooms.
For homeowners looking to install transom windows, stock options are available for standard door widths, while custom models can be specially ordered. Many exterior transom windows are sold as part of a complete door system, making installation easier and improving weather resistance. Operable exterior transoms are less common due to weather concerns, but motorized models with wall-mounted controls and moisture sensors offer convenience.
Interior transom windows enhance openness between rooms, making spaces feel larger. These are available in both operable and non-operable varieties.
Pricing for transom windows starts at under $100 for basic non-operable vinyl, wood, or aluminum models. Higher-end designs, especially those with intricate patterns or weatherproof cladding, can cost several hundred dollars. For new construction, a transom window combined with a door and sidelights can cost several thousand dollars.
Structural Considerations for Installation
Installing a transom window requires careful planning, as it involves removing drywall or exterior cladding above the door and modifying the wall’s framing. In load-bearing walls, additional structural support may be necessary.
High ceilings are ideal for transom windows, but narrow models can sometimes be installed over doors in standard-height interior walls. Before purchasing a transom window, review the installation specifications to ensure a proper fit. Consulting a builder, inspector, or engineer is advisable, especially for structural walls.
Choosing a Transom Window Style
Once the structural feasibility is determined, selecting a transom window design is the next step. Modern transoms come in a variety of styles, from simple clear panes to intricate leaded and stained glass designs. Muntins—bars separating glass panes—add character, with popular styles including diamond patterns for Arts and Crafts homes and crisscross designs for Tudor-style homes. Federal-style transoms often feature elegant curves and arches.
For a cohesive look, choose a transom window that complements your door’s design and overall architectural style. With the resurgence of transom windows in modern home design, these timeless features can enhance both aesthetics and functionality, adding a touch of elegance and extra light to your space.
