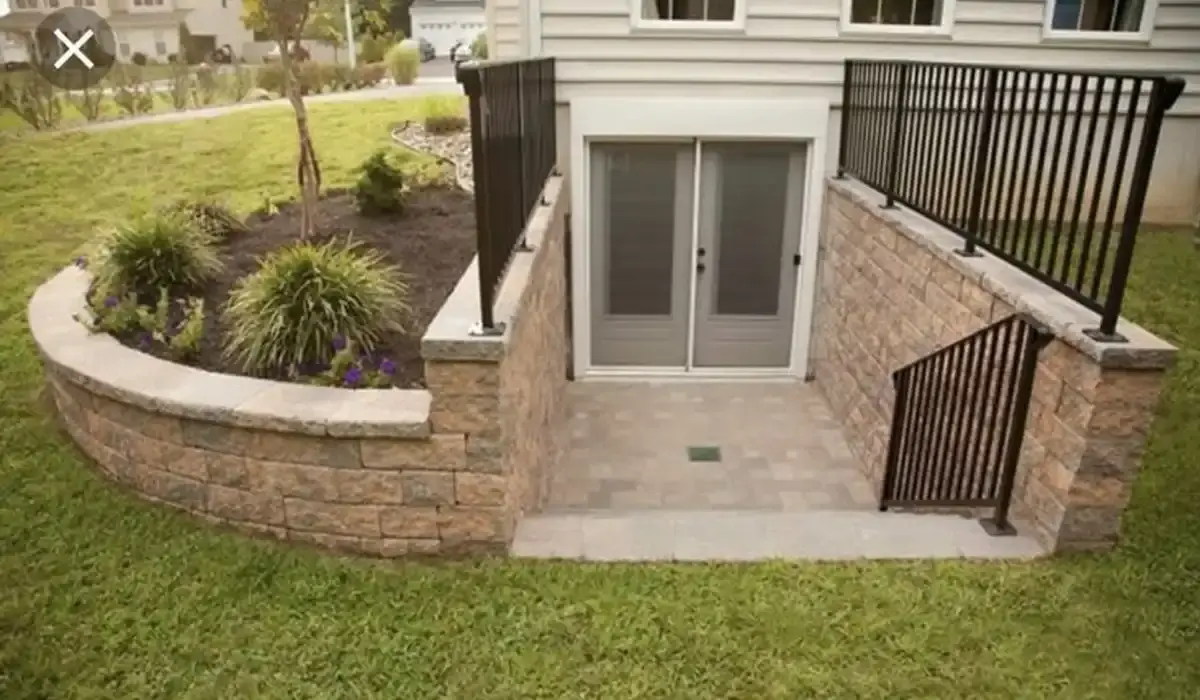Foundation
Creating a New Entrance to Your Basement

Creating Basement Entryway Tips: How to Add Convenient Access to Your Basement
When building or renovating a home, planning basement access early ensures convenience and safety. This article shares Creating Basement Entryway Tips to help you design or improve your basement entryway. Proper planning avoids costly mistakes and adds value to your property.
You might also enjoy the articles on our other site: Suzano and Kimberly-Clark Form $3.4B Global Tissue Joint Venture
Basement Access Planning for New Construction
A typical basement foundation is about nine feet deep, so stairs are essential for safe entry and exit. Most contractors recommend purchasing pre-made stair stringers because they save time and money during installation. These steel supports fit within the areaway foundation and bolt securely to the walls and floor. Then, wooden stair treads are cut and attached to the stringers for a sturdy and lasting stairway.
Alternatively, some builders choose a pre-cast concrete stairway designed to fit your steel door unit perfectly. The foundation contractor pours the footing and leaves a cutout sized for this stairway. After curing, the pre-cast stairway arrives and gets anchored directly to the foundation wall with steel supports and sealants. Backfill surrounds the stairs, insulating and securing the entire structure.
These Creating Basement Entryway Tips help new construction projects ensure weatherproof, durable basement access that meets building codes and homeowner needs.
Adding a Basement Entrance to an Existing Home
For existing homes, creating basement entryways requires extra work. Clearing space around the foundation and cutting through the wall are necessary steps. Therefore, hiring a qualified foundation contractor is crucial. They will follow local codes for proper supports, headers, and bracing.
You can build an areaway foundation or install a pre-cast entry solution depending on your budget and site conditions. The door unit gets assembled onsite and lowered into place atop the foundation wall. After that, workers block it and pour a concrete cap below the door to ensure a waterproof seal. This cap slopes away from the door to direct water runoff effectively.
Bolting the door frame securely to concrete and sealing the edges with caulk keeps moisture out. For concrete block walls, experts recommend filling core holes with newspaper and finishing with metal enamel to extend door life and enhance appearance.
Final Thoughts on Creating Basement Entryway Tips
Adding or upgrading basement access improves your home’s safety, convenience, and value. Whether building new or remodeling, these Creating Basement Entryway Tips will guide your project efficiently. Remember to consult a professional foundation contractor for expert advice and quality work.
You might also enjoy the articles on our other site: Ex-poppi Owner Reaches $9M Legal Settlement
Explore more news on this website for expert home improvement ideas and tips to enhance your living space.
